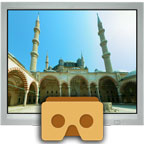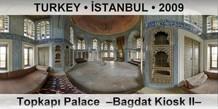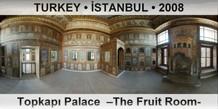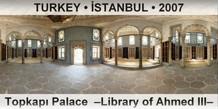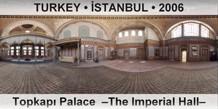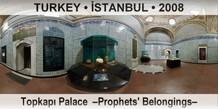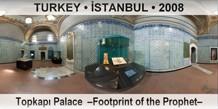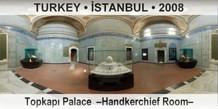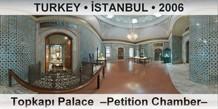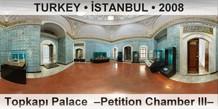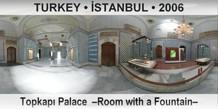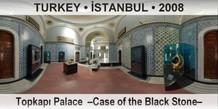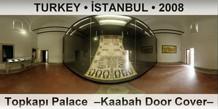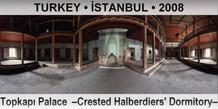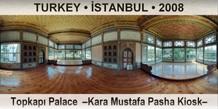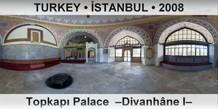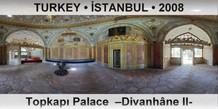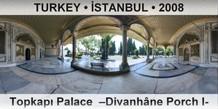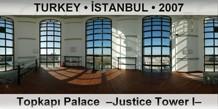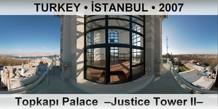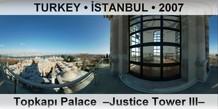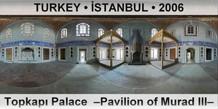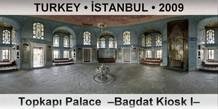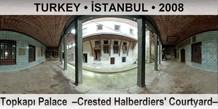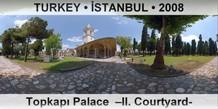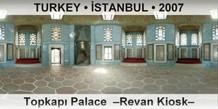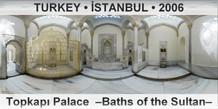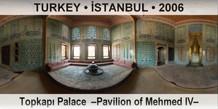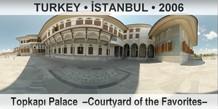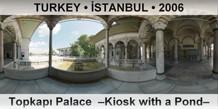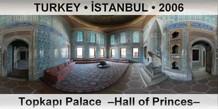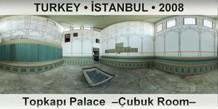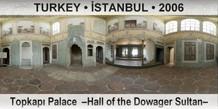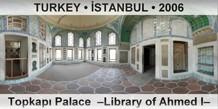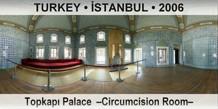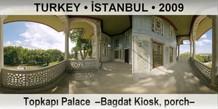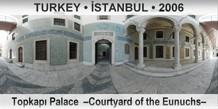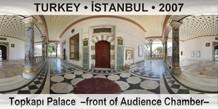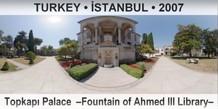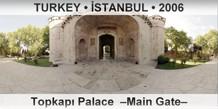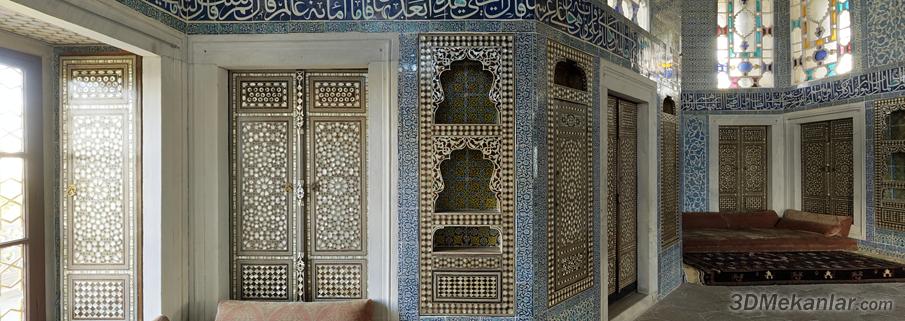
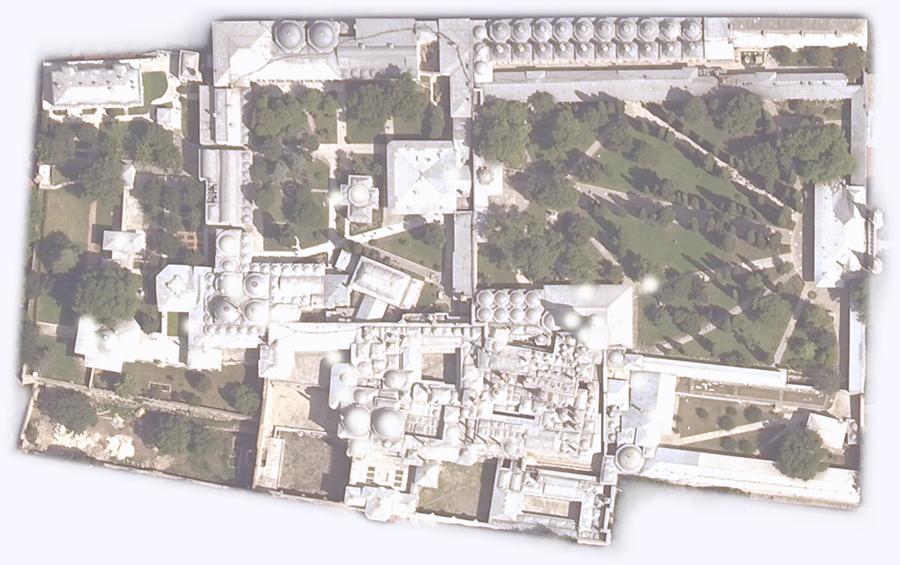
|
Topkapi Palace - 3D Virtual Tour
Topkapi Palace virtual tours can be started by clicking the preview window or by downloading the stand-alone versions. Just drag the mouse to the direction you want to look. Use the scroll wheel to zoom at the details. Press F9 to get a list of the 3D sites you downloaded (residing in the same directory). To install the listed sites as a screensaver press F5. Our advise is to install all the sites, including Topkapi Palace, as a screensaver. When the screensaver starts, a random site is chosen and shown around automatically (this gives the impression of looking at a documentary in HD quality). To see the usage of other keys press F1. Press Ecs to exit.
———
The Topkapı Palace in Istanbul was the official and primary residence of the Ottoman Sultans for 400 years of their 600-year reign from 1465 to 1856.
The palace was a setting for state occasions and royal entertainments and is a major tourist attraction today, containing the most holy relics of the Muslim world such as the prophet Muhammed's cloak and sword. Topkapı Palace is among those monuments belonging to the “Historic Areas of Istanbul”, which became a UNESCO World Heritage Site in 1985.
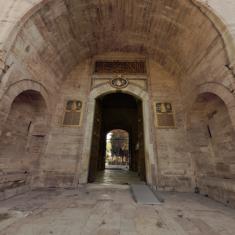
Initial construction began in 1459, ordered by Sultan Mehmed II, the conqueror of Byzantine Constantinople. The palace is a complex made up of four main courtyards and many smaller buildings. At the height of its existence as a royal residence, the palace was home to as many as 4,000 people, formerly covering a larger area with a long shoreline. The complex has been expanded over the centuries, with many renovations such as after the 1509 earthquake and 1665 fire. It held mosques, a hospital, bakeries, and a mint. The name directly translates as “Cannon gate Palace”, from the palace being named after a nearby, now destroyed, gate.
Topkapı Palace gradually lost its importance at the end of the 17th century, as the Sultans preferred to spend more time in their new palaces along the Bosporus. In 1856, Sultan Abdül Mecid I decided to move the court to the newly built Dolmabahçe Palace, the first European-style palace in the city. Some functions, such as the imperial treasury, the library, mosque and mint, were retained though.
After the end of the Ottoman Empire in 1921, Topkapı Palace was transformed by government decree on April 3, 1924 into a museum of the imperial era. The Topkapı Palace Museum is under the administration of the Ministry of Culture and Tourism. The palace complex has hundreds of rooms and chambers, but only the most important are accessible to the public today. The complex is guarded by officials of the ministry as well as armed guards of the Turkish military. The palace is full of examples of Ottoman architecture and also contains large collections of porcelain, robes, weapons, shields, armor, Ottoman miniatures, Islamic calligraphic manuscripts and murals, as well as a display of Ottoman treasure and jewelry.
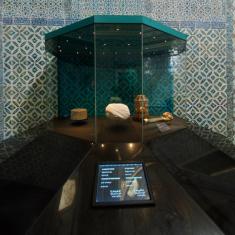
The Chamber of the Sacred Relics
The Privy Chamber houses the Chamber of the Sacred Relics (Kutsal Emanetler Dairesi), which includes the Pavilion of the Holy Mantle. The chamber was constructed by Sinan under the reign of Sultan Murad III. It used to house offices of the Sultan.
It houses what are considered to be “the most sacred relics of the Muslim world”: The cloak of the prophet Muhammad, two swords, a bow, one tooth, hairs of his beard, his battle sabres, autographed letters and other relics which are known as the Sacred Trusts. Several other sacred objects are on display, such as the swords of the first four Caliphs, the staff of Moses, the turban of Joseph and a carpet of the daughter of Mohammed. Even the Sultan and his family were permitted entrance only once a year, on the 15th day of Ramadan, during the time when the palace was a residence. Now any visitor can see these items, although in very dim light to protect the relics.
The Arcade of the Chamber of the Holy Mantle was added in the reign of Murad III, but was altered when the Circumcision Room was added.
The Privy Chamber was converted into an accommodation for the officials of the Mantle of Felicity in the second half of the 19th century by adding a vault to the colonnades of the Privy Chamber in the Enderun Courtyard.
Harem
The Imperial Harem (Harem-i Hümayûn) occupied one of the sections of the private apartments of the sultan; it contained more than 400 rooms. The harem was home to the sultan's mother, the Valide Sultan; the concubines and wives of the sultan; and the rest of his family, including children; and their servants. The harem consists of a series of buildings and structures, connected through hallways and courtyards. Every service team and hierarchical group residing in the harem had its own living space clustered around a courtyard. The number of rooms is not determined, with probably over 100, of which only a few are open to the public. These apartments (Daires) were occupied respectively by the harem eunuchs, the Chief Harem Eunuch (Darüssaade Ağası), the concubines, the queen mother, the sultan's consorts, the princes and the favourites. There was no trespassing beyond the gates of the harem, except for the sultan, the queen mother, the sultan's consorts and favourites, the princes and the concubines as well as the eunuchs guarding the harem. The harem wing was only added at the end of the 16th century. Many of the rooms and features in the Harem were designed by Mimar Sinan. The harem section opening into the Second Courtyard (Divan Meydanı), to which the Gate of Carriages (Arabalar Kapısı) opens to, expanded over time towards the side of the Golden Horn and became a huge complex. The buildings added to this complex from its initial date of construction in the 15th century until the early 19th century capture the stylistic development of palace design and decoration. Parts of the harem were redecorated under the sultans Mahmud I and Osman III in an Italian-inspired Ottoman Baroque style. These decorations contrast with those of the Ottoman classical age.
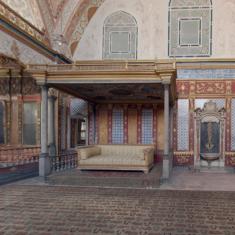
The Imperial Hall
The Imperial Hall (Hünkâr Sofası), also known as the Imperial Sofa, Throne Room Within or Hall of Diversions, is a domed hall in the Harem, believed to have been built in the late 16th century. It has the largest dome in the palace. The hall served as the official reception hall of the sultan as well as for the entertainment of the Harem. Here the sultan received his confidants, guests, his mother, his first wife (Hasseki), consorts, and his children. Entertainments, paying of homage during religious festivals, and wedding ceremonies took place here in the presence of the members of the dynasty.
After the Great Harem Fire of 1666, the hall was renovated in the rococo style during the reign of Sultan Osman III. The tile belt surrounding the walls bearing calligraphic inscriptions were riveted with 18th century blue and white Delftware and mirrors of Venetian glass. But the domed arch and pendantives still bear classical paintings dating from the original construction.
In the hall stands the sultan's throne. The gallery was occupied by the consorts of the sultan, headed by the Queen Mother. The gilded chairs are a present of Emperor Wilhelm II of Germany, while the clocks are a gift of Queen Victoria of the United Kingdom. A pantry, where musical instruments are exhibited, opens to the Imperial Hall which gives access into the sultan's private apartments.
A secret door behind a mirror allowed the sultan a safe passage. One door admits to the Queen Mother’s apartments, another to the sultan's hammam. The opposite doors lead to the small dining chamber (rebuilt by Ahmed III) and the great bedchamber, while the other admits to a series of ante-chambers, including the room with the fountain (Çeşmeli Sofa), which were all retiled and redecorated in the 17th century.
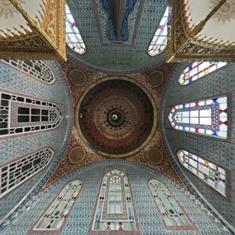
Privy Chamber of Murat III
The Privy Chamber of Murat III (III. Murad Has Odası) is the oldest and finest surviving room in the harem, having retained its original interior. It was a design of the master architect Sinan and dates from the 16th century. Its dome is only slightly smaller than that of the Throne Room. Its hall has one of the finest doors of the palace and leads past the wing of the crown princes (Kafes). The room is decorated with blue-and-white and coral-red İznik tiles. The rich floral designs are framed in thick orange borders of the 1570s. A band of inscriptional tiles runs around the room above the shelf and door level. The large arabesque patterns of the dome have been regilded and repainted in black and red. The large fireplace with gilded hood (ocak) stands opposite a two-tiered fountain (çeşme), skilfully decorated in coloured marble. The flow of water was meant to prevent any eavesdropping, while providing a relaxed atmosphere to the room. The two gilded baldachin beds date from the 18th century.
Privy Chamber of Ahmed I
On the other side of the great bedchamber there are two smaller rooms: first the Privy Chamber of Ahmed I (I. Ahmed Has Odası), richly decorated with İznik glazed tiles. The cabinet doors, the window shutters, a small table and a Qur'an lectern are decorated with nacre and ivory.
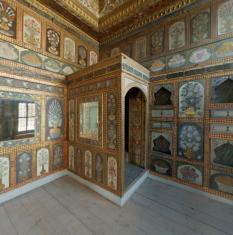
Privy Chamber of Ahmed III
Next to it is the small but very colourful Privy Chamber of Ahmed III (III. Ahmed Has Odası) with walls painted with panels of floral designs and bowls of fruit and with an intricate tiles fireplace (ocak). This room is therefore also known as the Fruit Room (Yemiş Odası) and was probably used for dining purposes.
Baths of the Sultan and the Queen Mother
The next rooms are the Baths of the Sultan and the Queen Mother (Hünkâr ve Vâlide Hamamları). This double bath dates from the late 16th century and consists of multiple rooms. It was redecorated in the rococo style in the middle of the 18th century. Both baths present the same design, consisting of a caldarium, a tepidarium and a frigidarium. Each room either has a dome, or the ceilings are at some point glassed in a honeycomb structure to let the natural sunlight in. The floor is clad in white and grey marble. The marble tub with an ornamental fountain in the caldarium and the gilded iron grill are characteristic features. The golden lattice work was to protect the bathing sultan or his mother from murder attempts. The sultan's bath was decorated by Sinan with high-quality İznik polychrome tiles. But much of the tile decoration of the harem, from structures damaged by the fire of 1574, was recycled by Sultan Ahmed I for decoration in his new Sultan Ahmed Mosque in Istanbul. The walls are now either clad in marble or white-washed.
Twin Kiosk / Apartments of the Crown Prince
The Twin Kiosk / Apartments of the Crown Prince (Çifte Kasırlar / Veliahd Dairesi) consists of two privy chambers built in the 17th century, at different times. The building is connected to the palace and consists of only one storey built on an elevated platform to give a better view from inside and shield views from the outside.
The interior consists of two large rooms, dating from the reign of Sultan Murat III, but are more probably from the reign of Ahmed I. The ceiling is not flat but conical in the kiosk style, evoking the traditional tents of the early Ottomans. As in tents, there is no standing furniture but sofas set on the carpeted floor on the side of the walls for seating. These chambers represent all the details of the classical style used in other parts of the palace. The pavilion has been completely redecorated, and most of the Baroque woodwork has been removed. The decorative tiles, reflecting the high quality craftsmanship of the İznik tile industry of the 17th century, were removed in accordance with the original concept and replaced with modern copies. The paintwork of the wooden dome is still original and is an example of the rich designs of the late 16th/early 17th centuries. The fireplace in the second room has a tall, gilded hood and has been restored to its original appearance. The window shutters next to the fireplace are decorated with nacre intarsia. The windows in coloured glass look out across the high terrace and the garden of the pool below. The spigots in these windows are surrounded with red, black and gold designs.
The crown prince (Şehzadeler) lived here in seclusion; therefore, the apartments were also called kafes (cage). The crown prince and other princes were trained in the discipline of the Ottoman Harem until they reached adulthood. Afterwards, they were sent as governors to Anatolian provinces, where they were further trained in the administration of state affairs. From the beginning of the 17th century onward, the princes lived in the Harem, which started to have a voice in the palace administration. The Twin Kiosk was used as the privy chamber of the crown prince from the 18th century onward.
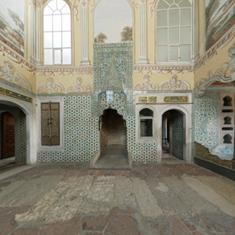
Apartments of the Queen Mother
The Apartments of the Queen Mother (Valide Sultan Dairesi), together with the apartments of the sultan, form the largest and most important section in the harem. It was constructed after the Queen Mother moved into the Topkapı Palace in the late 16th century from the Old Palace (Eski Saray), but had to be rebuilt after the fire of 1665 between 1666-1668. Some rooms, such as the small music room, have been added to this section in the 18th century. Only two of these rooms are open to the public: the dining room with, in the upper gallery, the reception room and her bedroom with, behind a lattice work, a small room for prayer. On the lower storeys of the apartments are the quarters of the concubines, while the upper storey rooms are those of the Queen Mother and her ladies-in-waiting (kalfas). The apartments of the Queen Mother are connected by a passage, leading into the Queen Mother's bathroom, to the quarters of the sultan.
These are all enriched with blue-and-white or yellow-and-green tiles with flowery motifs and İznik porcelain from the 17th century. The panel representing Mecca or Medina, signed by Osman İznikli Mehmetoğlu, represents a new style in İznik tiles. The paintwork with panoramic views in the upper rooms is in the Western European style of the 18th and 19th century.
Courtyard of the Favourites
The Courtyard of the Favourites (Gözdeler / Mabeyn Taşlığı ve Dairesi) forms the last section of the Harem and overlooks a large pool and the Boxwood Garden (Şimşirlik Bahçesi). The courtyard was expanded in the 18th century by the addition of the Interval (Mabeyn) and Favourites (İkballer) apartments. The apartment of the Sultan's Favourite Consort along with the Golden Road (Altın Yol) and the Mabeyn section at the ground floor also included the Hall with the Mirrors. This was the space where Abdül Hamid I lived with his harem. The wooden apartment is decorated in the rococo style.
The favourites of the sultan (Gözdeler / İkballer) were conceived as the instruments of the perpetuation of the dynasty in the harem organisation. When the favourites became pregnant they assumed the title and powers of the official consort (Kadınefendi) of the sultan.
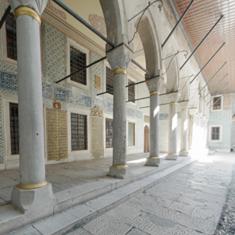
Courtyard of the Eunuchs
Many of the eunuchs’ quarters face this courtyard, which is the first one of the Harem, since they also acted as guards under the command of the Chief Harem Eunuch. The spaces surrounding this courtyard were rebuilt after the great fire of 1665. The complex includes the dormitory of the Harem eunuchs behind the portico, the quarters of the Chief Harem Eunuch (Darüssaade Ağası) and the School of Princes as well as the Gentlemen-in-Waiting of the Sultan (Musahipler Dairesi) and the sentry post next to it. The main entrance gate of the Harem and the gate of the Kuşhane connected the Enderûn court leads out into the Kuşhane door.
The dormitories of the Harem eunuchs (Harem Ağaları Koğuşu) date to the 16th century. They are arranged around an inner courtyard in three storeys. The inscription on the facade of the dormitory includes the deeds of trust of the Sultans Mustafa IV, Mahmud II and Abdül Mecid I dating from the 19th century. The rooms on the upper storeys were for novices and those below overlooking the courtyard were occupied by the eunuchs who had administrative functions. There is a monumental fireplace revetted with the 18th century Kütahya tiles at the far end. The Chief Harem Eunuch's apartment (Darüssaade Ağasi Dairesi) adjacent to the dormitory contains a bath, living rooms and bedrooms. The school room of the princes under the control of the Chief Harem eunuch was on the upper storey. The walls were revetted with 18th century European tiles with baroque decorations.
Dormitories of the Halberdiers with Tresses
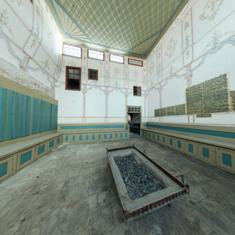 At the end of the imperial stables are the Dormitories of the Halberdiers with Tresses (Zülüflü Baltacılar
Koğuşu). These quarters were used by a corps that was responsible for carrying wood to the palace
rooms, cleaning and serving service for the harem and the quarters of the male pages, moving furniture
and acting as masters of ceremonies. The halberdiers wore long tresses to signify their higher position.
The first mention of this corps is around 1527, when they were established to clear the roads ahead
of the army during a campaign. The dormitory was founded in the 15th century. It was enlarged by the
chief architect Davud Ağa in 1587, during the reign of Sultan Murad III. The dormitories are constructed
around a main courtyard in the traditional layout of an Ottoman house, with baths and a mosque, as
well as recreational rooms such as a pipe-room. On the outside and inside of the complex, many pious
foundation inscriptions about the various duties and upkeep of the quarters can be found. In contrast
to the rest of the palace, the quarters are constructed by wood, which is painted in red and green.
At the end of the imperial stables are the Dormitories of the Halberdiers with Tresses (Zülüflü Baltacılar
Koğuşu). These quarters were used by a corps that was responsible for carrying wood to the palace
rooms, cleaning and serving service for the harem and the quarters of the male pages, moving furniture
and acting as masters of ceremonies. The halberdiers wore long tresses to signify their higher position.
The first mention of this corps is around 1527, when they were established to clear the roads ahead
of the army during a campaign. The dormitory was founded in the 15th century. It was enlarged by the
chief architect Davud Ağa in 1587, during the reign of Sultan Murad III. The dormitories are constructed
around a main courtyard in the traditional layout of an Ottoman house, with baths and a mosque, as
well as recreational rooms such as a pipe-room. On the outside and inside of the complex, many pious
foundation inscriptions about the various duties and upkeep of the quarters can be found. In contrast
to the rest of the palace, the quarters are constructed by wood, which is painted in red and green.
Closed for visitors.
Second Courtyard
Upon passing the Middle Gate, the visitor enters the Second Courtyard (II. Avlu), or Divan Square (Divan Meydanı), which was a park full of peacocks and gazelles, used as a gathering place for courtiers. This courtyard is considered the outer one (Birûn). Only the Sultan was allowed to ride on the black pebbled walks that lead to the Third Courtyard.
The courtyard was completed probably around 1465 during the reign of Mehmed II, but received its final appearance around 1525-1529 during the reign of Suleyman I. This courtyard is surrounded by the former palace hospital, bakery, Janissary quarters, stables, the imperial harem and Divan to the north and the kitchens to the south. At the end of the courtyard, the Gate of Felicity marks the entrance to the Third Courtyard. The whole area is unified by a continuous marble colonnade, creating an ensemble.
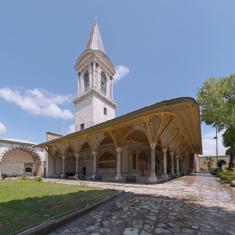
Imperial Council
The Imperial Council (Dîvân-ı Hümâyûn) building is the chamber in which the ministers of state, council ministers (Dîvân Heyeti), the Imperial Council, consisting of the Grand Vizier, viziers, and other leading officials of the Ottoman state, held meetings. It is also called Kubbealtı, which means “under the dome”, in reference to the dome in the council main hall. It is situated in the northwestern corner of the courtyard next to the Gate of Felicity.
The first Council chambers in the palace were built during the reign of Mehmed II, and the present building dates from the period of Süleyman the Magnificent by the chief architect Alseddin. It has since undergone several changes, was much damaged and restored after the Harem fire of 1665, and according to the entrance inscription it was also restored during the periods of Selim III and Mahmud II.
From the 18th century onwards, the place began to lose its original importance, as state administration was gradually transferred to the Sublime Porte (Bâb-ı Âli) of the Grand Viziers. The last meeting of the Council in the palace chambers was held on Wednesday, August 30, 1876, when the cabinet (Vükela Heyeti) met to discuss the state of Murat V, who had been indisposed for some time.
The council hall has multiple entrances both from inside the palace and from the courtyard. The porch consists of multiple marble and porphyry pillars, with an ornate green and white-coloured wooden ceiling decorated with gold. The floor is covered in marble. The entrances into the hall from outside are in the rococo style, with gilded grills to admit natural light. While the pillars are earlier Ottoman style, the wall paintings and decorations are from the later rococo period. Inside, the Imperial Council building consists of three adjoining main rooms. Two of the three domed chambers of this building open into the porch and the courtyard. The Divanhane, built with a wooden portico at the corner of the Divan Court (Divan Meydani) in the 15th century, was later used as the mosque of the council but was removed in 1916.
There are three domed chambers:
-
The first chamber where the Imperial Council held its deliberations is the Kubbealtı.
-
The second chamber was occupied by the secretarial staff of the Imperial Divan.
-
In the adjacent third chamber called Defterhane, records were kept by the head clerks. The last room also served as an archive in which documents were kept.
On its façade are verse inscriptions which mention the restoration work carried out in 1792 and 1819, namely under Sultan Selim III and Mahmud II. The rococo decorations on the façade and inside the Imperial Council date from this period. The main chamber Kubbealtı is, however, decorated with Ottoman Kütahya tiles. Three long sofas along the sides were the seats for the officials, with a small hearth in the middle. The small gilded ball that hangs from the ceiling represents the earth. It is placed in front of the sultan's window and symbolises him dispensing justice to the world, as well as keeping the powers of his viziers in check.
In the Imperial Council meetings, the political, administrative and religious affairs of the state and important concerns of the citizens were discussed. The Imperial Council normally met four times a week (Saturday, Sunday, Monday and Tuesday) after prayer at dawn. The meetings of the Imperial Council were run according to an elaborate and strict protocol.
From the window with the golden grill, the Sultan or the Valide Sultan was able to follow deliberations of the council without being noticed. The window could be reached from the imperial quarters in the adjacent Tower of Justice (Adalet Kulesi). When the sultan rapped on the grill or drew the red curtain, the Council session was terminated, and the viziers were summoned one by one to the Audience Hall (Arz Odası) to present their reports to the sultan.
Tower of Justice
The Tower of Justice (Adalet Kulesi) is located between the Imperial Council and the Harem. The tower is several stories high and the tallest structure in the palace, making it clearly visible from the Bosphorus as a landmark. The tower was probably originally constructed under Mehmed II and then renovated and enlargened by Suleiman I between 1527-1529.
Sultan Mahmud II rebuilt the lantern of the tower in 1825 while retaining the Ottoman base. The tall windows with engaged columns and the Renaissance pediments evoke the Palladian style.
The tower symbolises the eternal vigilance of the sultan against injustice. Everyone from afar was supposed to be able to see the tower to feel assured about the sultan's presence. The tower was also used by the sultan for viewing pleasures. The old tower used to have grilled windows, enabling him to see without being seen, adding to the aura of seclusion. The golden window in the Imperial Council is accessible through the Tower of Justice, thus adding to the importance of the symbolism of justice.
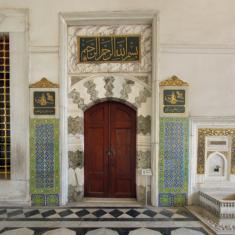
Third Courtyard
Beyond the Gate of Felicity is the Third Courtyard (III. Avlu), also called the Inner Palace (Enderûn Avlusu), which is the heart of the palace, where the sultan spent his days outside the harem. It is a lush garden surrounded by the Hall of the Privy Chamber (Has Oda) occupied by the palace officials, the treasury (which contains some of the most important treasures of the Ottoman age, including the Ottoman miniatures, the Sacred Trusts), the Harem and some pavilions, with the library of Ahmed III in the center. Entry to the Third Courtyard was strictly regulated and off-limits to outsiders.
The Third Courtyard is surrounded by the quarters of the Ağas (pages), boys in the service of the sultan. They were taught the arts, such as music, painting and calligraphy. The best could become Has Odalı Ağa (Keepers of the Holy Relics of the Prophet and personal servants of the Sultan), or even become officers or high-ranking officials.
The layout of the Third Courtyard was established by Mehmed II. Its size is roughly comparable to the Second Courtyard. The rigid layout did not allow for any great changes. While Mehmed II would not sleep in the harem, successive sultans after him became more secluded and moved to the more intimate Fourth Courtyard and the harem section.
Audience Chamber
The Audience Chamber, also known as Audience Hall or Chamber of Petitions (Arz Odası), is located right behind the Gate of Felicity, in order to hide the view towards the Third Courtyard. This square building is an Ottoman kiosk, surrounded by a colonnade of 22 columns, supporting the large roof with hanging eaves. Inside is the main throne room with a dome and two smaller adjacent rooms. This audience hall was also called “Inner Council hall” in contrast to the “outer” Imperial Council hall in the Second Courtyard.
It is an old building, dating from the 15th century, and further decorated under Suleiman I. Here the sultan would sit on the canopied throne and personally receive the viziers, officials and foreign ambassadors who presented themselves.
Enderûn Library (Library of Ahmed III)
The Neo-classical Enderûn Library (Enderûn Kütüphanesi), also known as “Library of Sultan Ahmed III” (III. Ahmed Kütüphanesi), is located directly behind the Audience Chamber (Arz Odası) in the centre of the Third Court. It was built on the foundations of the earlier Havuzlu kiosk by the royal architect Mimar Beşir Ağa in 1719 on orders of Ahmed III for use by officials of the royal household. The colonnade of this earlier kiosk now probably stands in front of the present Treasury.
The library is a beautiful example of Ottoman architecture of the 18th century. The exterior of the building is faced with marble. The library has the form of a cross with a domed central hall and three rectangular bays. The fourth arm of the cross consists of the porch, which can be approached by a flight of stairs on either side. Beneath the central arch of the portico is an elaborate drinking fountain with niches on each side. The building is set on a low basement to protect the precious books of the library against moisture.
The walls above the windows are decorated with 16th and 17th century İznik tiles of variegated design. The central dome and the vaults of the rectangular bays have been painted. The decoration inside the dome and vaults are typical of the so-called Tulip period, which lasted from 1703 to 1730. The books were stored in cupboards built into the walls. The niche opposite the entrance was the private reading corner of the sultan.
The library contained books on theology, Islamic law and similar works of scholarship in Ottoman Turkish, Arabic and Persian. The library collection consisted of more than 3,500 manuscripts. Some are fine examples of inlay work with nacre and ivory. Today these books are kept in the Mosque of the Ağas (Ağalar Camii), which is located to the west of the library. One of the most important items there is the so-called Topkapi manuscript, a copy of the Qur'an from the time of the third Caliph Uthman Ibn Affan.
Fourth Courtyard
The Fourth Courtyard (IV. Avlu), also known as the Imperial Sofa (Sofa-ı Hümâyûn), was more of an innermost private sanctuary of the sultan and his family, and consists of a number of pavilions, kiosks (köşk), gardens and terraces. It was originally a part of the Third Courtyard but has been identified by scholars in recent times as more separate in order to distinguish it better.
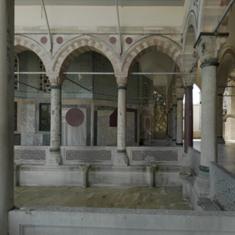
Circumcision Room
In 1640 Sultan Ibrahim I added the Circumcision Room (Sünnet Odası), a summer kiosk (Yazlik Oda) dedicated to the circumcision of young princes, which is a primary rite of passage in Islam. Its interior and exterior are decorated with a mixed collection of rare recycled tiles such as the blue tiles with flower motifs at the exterior. The most important of these are the blue and white tile panels influenced by far-eastern ceramics on the chamber facade, dated 1529. These once embellished ceremonial buildings of Sultan Suleiman I, such as the building of the Council Hall and the Inner Treasury (both in the Second Courtyard) and the Throne Room (in the Third Courtyard). They were moved here out of nostalgia and reverence for the golden age of his reign. These tiles then served as prototypes for the decoration of the Yerevan and Baghdad kiosks. The room itself is symmetrically proportioned and relatively spacious for the palace, with windows, each with a small fountain. The windows above contain some stained-glass panels. On the right side of the entrance stands a fireplace with a gilded hood. Sultan Ibrahim also built the arcaded roof around the Chamber of the Holy Mantle and the upper terrace between this room and the Baghdad kiosk.
Yerevan Kiosk
The Yerevan Kiosk (Revan Köşkü) served as a religious retreat of 40 days. It is a rather small pavilion with a central dome and three apses for sofas and textiles. The fourth wall contains the door and a fireplace. The wall facing the colonnade is set with marble, the other walls with low-cost İznik blue-and-white tiles, patterned after those of a century earlier.
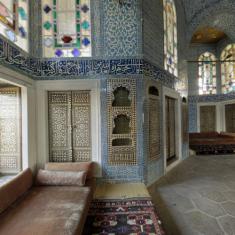
Baghdad Kiosk
The Baghdad Kiosk (Bağdad Köşkü) is situated on the right side of the terrace with a fountain. It was built to commemorate the Baghdad Campaign of Murad IV after 1638.
It closely resembles the Yerevan Kiosk. The three doors to the porch are located between the sofas. The façade is covered with marble, strips of porphyry and verd antique. The marble panelling of the portico is executed in Cairene Mamluk style. The interior is an example of an ideal Ottoman room. The recessed shelves and cupboards are decorated with early 16th century green, yellow and blue tiles. The blue-and-white tiles on the walls are copies of the tiles of the Circumcision Room, right across the terrace. With its tiles dating to the 17th century, mother-of-pearl, tortoise-shell decorated cupboard and window panels, this pavilion is one of the last examples of the classical palace architecture.
The doors have very fine inlay work. On the right side of the entrance is a fireplace with a gilded hood. In the middle of the room is a silver mangal (charcoal stove), a present of King Louis XIV of France. From the mid-18th century onwards, the building was used as the library of the Privy Chamber.
İftar Pavilion
The gilded İftar Pavilion, also known as İftar Kiosk or İftar bower (İftariye Köşkü or İftariye Kameriyesi) offers a view on the Golden Horn and is a magnet for tourists today for photo opportunities. Its ridged cradle vault with the gilded roof was a first in Ottoman architecture with echoes of China and India. The sultan is reported to have had the custom to break his fast under this bower during the fasting month of ramadan after sunset. Some sources mention this resting place as the “Moonlit Seat”. Special gifts like the showering of gold coins to officials by the sultan also sometimes occurred here. The marbled terrace gained its current appearance during the reign of Sultan Ibrahim (1640-48).
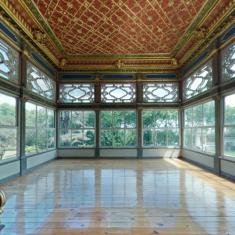
Terrace Kiosk
The rectilinear Terrace Kiosk (Sofa Köşku / Merdiven Başı Kasrı), also erroneously known as Kiosk of Kara Mustafa Pasha (Mustafa Paşa Köşkü), was a belvedere built in the second half of the 16th century. It was restored in 1704 by Sultan Ahmed III and rebuilt in 1752 by Mahmud I in the Rococo style. It is the only wooden building in the innermost part of the palace. It consists of rooms with the backside supported by columns.
The kiosk consists of the main hall called Divanhane, the prayer room (Namaz Odası or Şerbet Odası) and the Room for Sweet Fruit Beverages. From the kiosk the sultan would watch sporting events in the garden and organised entertainments. This open building with large windows was originally used as a restroom and later, during the Tulip era (1718-1730), as a lodge for guests. It is situated next to the Tulip Garden.
Source: Wikipedia

